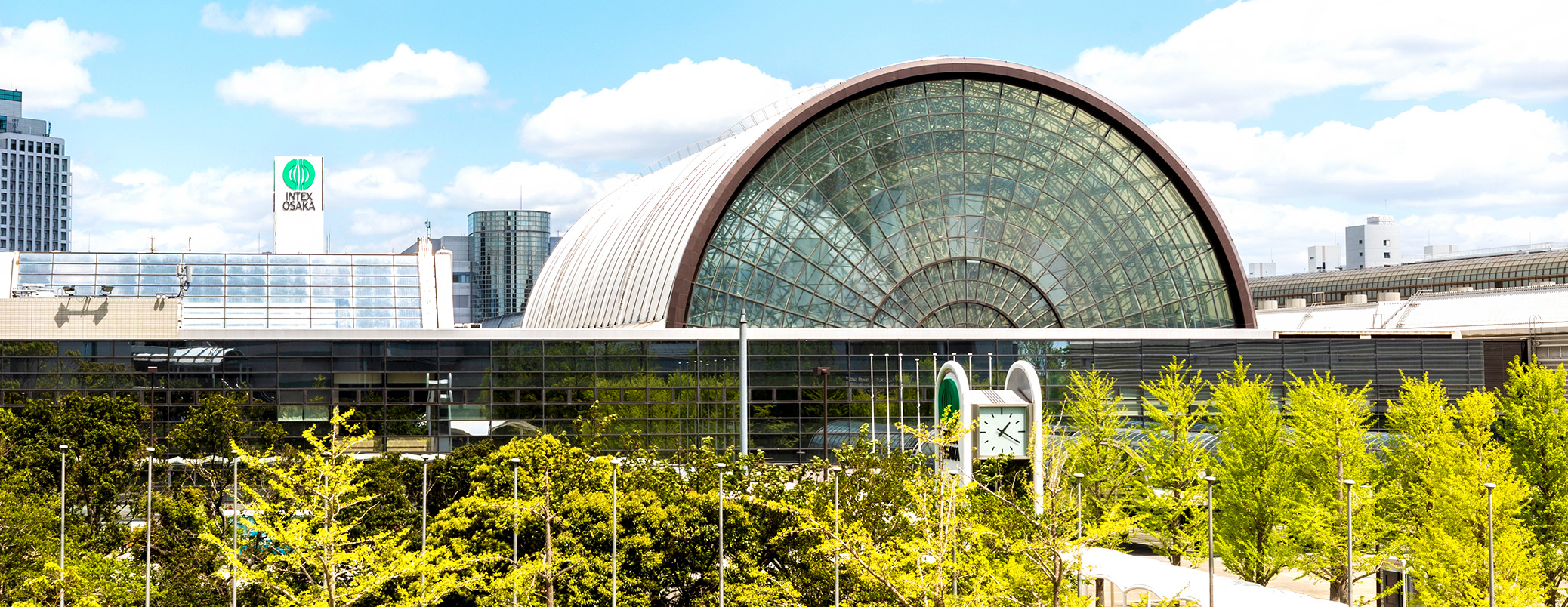Downloads
We have various materials available for download. Please use these materials to help you consider using our facilities.
Exhibition Halls
| Hall 1 | ||
|---|---|---|
| Hall 2 | ||
| Hall 3 | ||
| Hall 4 | ||
| Hall 5 Zones A & B | ||
| Hall 6 Zone A | ||
| Hall 6 Zone B | ||
| Hall 6 Zone C | ||
| Hall 6 Zone D |
Conference Rooms
Floor Plans for Conference Rooms on the Center Building 2F and Hall 5 2F, and Lofts
| International Conference Hall | ||
|---|---|---|
| Special room (VIP room) | ||
| Conference Rooms A & B | ||
| Conference Rooms C, D, E | ||
| Rooms 1, 2, 3, 4, 5, 6 | ||
| Lofts 1 & 3 |
Floor Plans for the Hall 6 2F Conference Rooms and 5F Multipurpose Halls
| Conference Room F | ||
|---|---|---|
| Rooms 6-1, 6-2, 6-3, 6-4 | ||
| Rooms 6-5, 6-6, 6-7, 6-8 | ||
| Hall G | ||
| Hall H |
Application Documents
| Documents to Submit for Facility Use | |
|---|---|
| Construction-Related Notifications | |
| Rental Equipment Applications | |
| Fire and Police Submission Documents |
Download the above documents from the Fire Prevention Ordinance-Related page on the Osaka City website. |
| Various Forms Download |
Download additional application forms and documents from the following page: |








